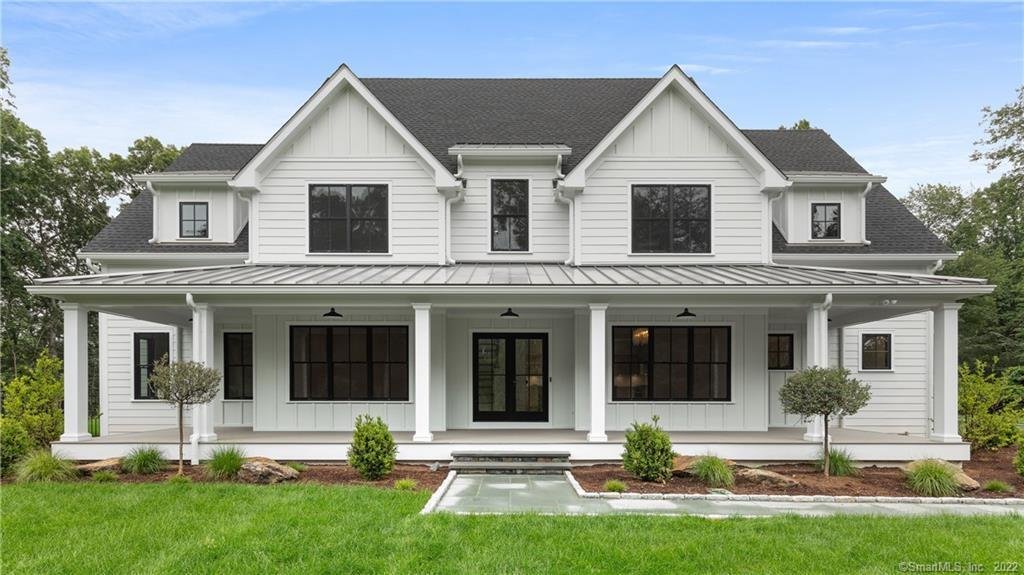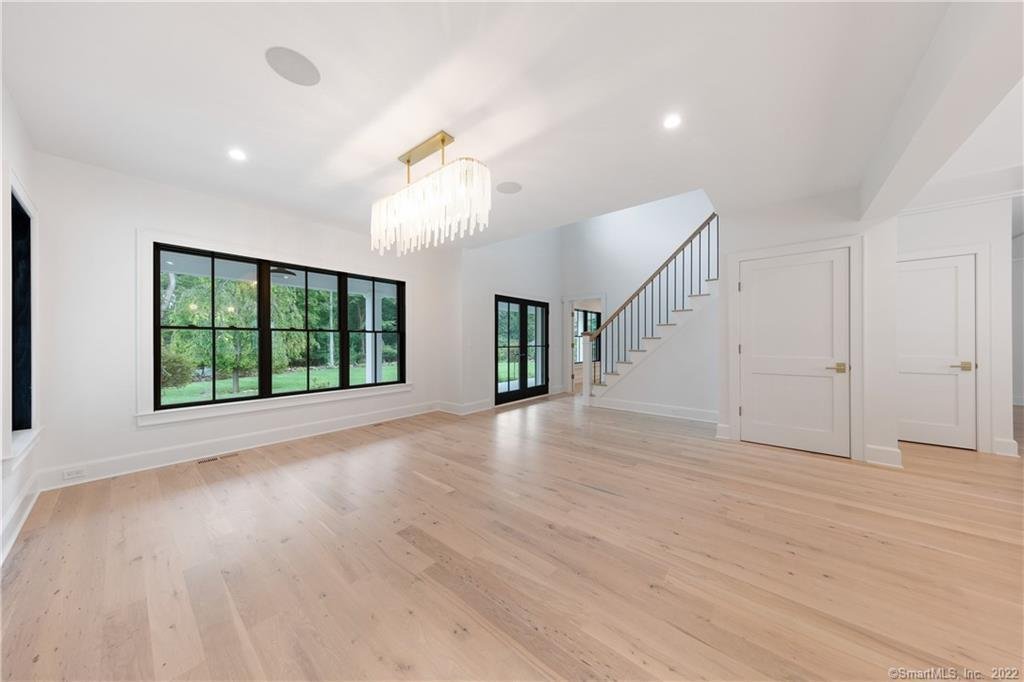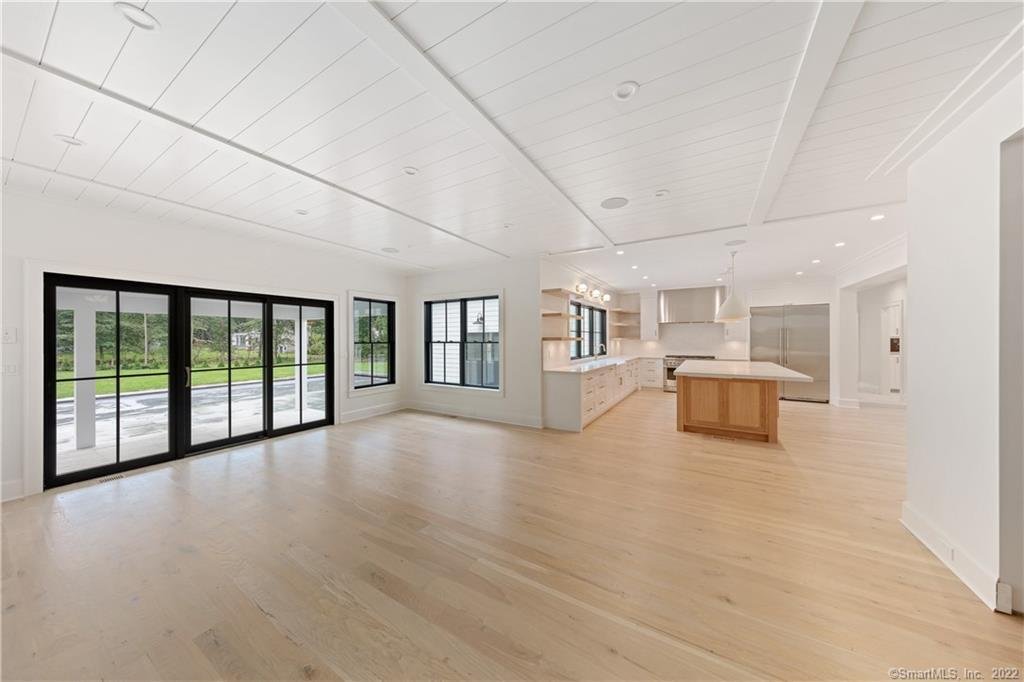
Dawn Drive
Westport, CT
A magnificent new residence is underway on expansive, picturesque 1.4-acre grounds, discreetly positioned at the end of a sought-after cul-de-sac near Westport's Hunt Club area. This sophisticated home boasts a welcoming covered front porch and double glass front doors opening to a 2-story open-plan main floor. With 5/6 bedrooms and 7.5 baths, including a main-floor bedroom suite, the house is meticulously crafted with premium materials and expert craftsmanship, showcasing unique design elements. The kitchen features superior custom-designed cabinets, a spacious center island, and top-of-the-line Wolf & Sub Zero appliances. The primary suite offers a vaulted ship-lapped ceiling, a floor-to-ceiling fireplace, and a luxurious bath with a walk-in closet. The lower level, with walk-out accessibility, includes a playroom and gym. Additional amenities comprise two offices, two laundry rooms, a 3-car garage with an electric carport, a dog bath heating unit, and a rear exit to a patio with a gas fire pit. Equipped with a full-house generator and sound system, this residence is minutes from Greens Farms train station, town, beaches, and highways, and just an hour from Manhattan.









